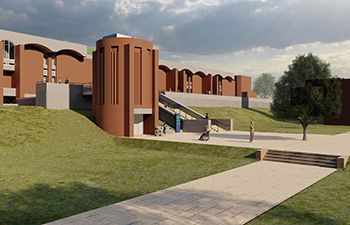See the latest news about our campus development.
Creating a more accessible Library
Posted on behalf of: Better Campus
Last updated: Thursday, 19 October 2023

Designs to create a new entrance to our Library have been submitted to Brighton & Hove City Council, and if approved, are set kickstart a programme of improvements that will transform access to our Library, as well as buildings including Silverstone.
Exploratory works to identify the exact location of underground services will be taking place on the embankment between the Library and Library Square, and between the Library and Arts A, from 23 October until mid-November. As a result, activities and gatherings in Library Square during this period will not be permitted, though general access remains unaffected.
Library Entrance
A historically significant Grade II* Listed building, built in the 1960s, our Library was designed by Sir Basil Spence who is credited with creating some the finest mid-twentieth century university architecture here at Sussex. Whilst we are proud custodians of these historic buildings, their age and design present many challenges to modern values, in particular to universal accessibility.
Student and staff feedback is consistent – the Library is difficult to access - the main entrance to the Library is currently only accessible via flights of steps, with the accessible entrance via a side door that is currently accessed via a lengthy and often challenging route and does not offer students or staff a universal experience.
Our Plans
It is our intention to create a single universally accessible entrance to the Library. We propose to install a lift that will take users from Library Square up to a level main entrance that will lead visitors both into the Library and will link through to a new ramp that will lead to Arts and Silverstone.
Working with Historic England, Brighton & Hove City Council and leading Spence experts Keith Williams Architects, we have submitted designs which complement our existing Spence architecture with lifts contained within a brick circular tower, and a gently inclined ramp at the top of the grassed bank.
Jane Harvell, Director of Library Services and University Librarian said: ‘Access to the Library is a challenge that we are determined to overcome. We have listened to our campus community - taking onboard their experiences, feedback and ideas, we are confident that we have submitted plans that will help us deliver a universal entrance for all Library visitors whilst also honouring our architectural legacy. There is much to achieve, but this next step forward will be pivotal in making our Library accessible to all.’
Timescales
Our proposals are a major structural undertaking that will require significant investment, and, if we are successful in securing both planning and budget approval, will take around two years to formalise plans, build and bring into use.
Plans to create a universally accessible Library entrance are part of a wider Library and Study Environment Programme that aims to deliver a choice of high-quality, new and refurbished, library and study spaces across campus – to find out more about our ambitions visit our Library and Study Environment Programme webpage.
