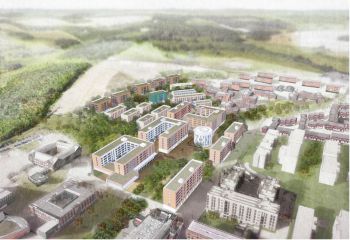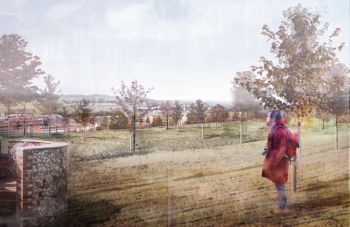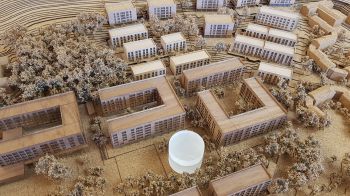New campus housing and student facilities approved for University of Sussex
Posted on behalf of: University of Sussex
Last updated: Wednesday, 20 May 2020

An artist's impression of West Slope from the air.

An artist's impression of West Slope from the observatory on the hill above, near Stanmer Park.

An architect's model of the West Slope shows how the new accommodation and facilities might look.
Plans for new student housing and facilities on the University of Sussex campus have been approved by Brighton & Hove City Council.
The decision, made today (20 May 2020) by planning committee members, gives the go-ahead for a new development that will double the amount of student housing on the West Slope of the University’s Falmer campus.
New community facilities and mixed-use spaces for all students will also be located in the development, which will contain a new health and wellbeing centre, a supermarket, café, additional study space in a new library, and an open area of flexible green space.
As with the construction of the new East Slope residences, the University will again be working in partnership with Balfour Beatty, who will raise the finance to build and operate the project.
Tim Westlake, Chief Operating Officer at the University of Sussex, welcomed the council’s decision.
He said: “This is an important project for the University and our main contractor Balfour Beatty, so we’re very pleased with this decision.
“We want to ensure we continue to develop our housing stock to provide high-quality, modern homes for our students.
“Redeveloping the West Slope residences will provide up to 1,900 bedrooms – an increase of about 1,000 extra rooms.
“Following on from the East Slope residential development, which is due for completion by 2021, this further investment in our campus accommodation means that we will add to the range of student housing on campus.”
Around 20% of Sussex students have home addresses within commuting distance to the University’s Falmer campus and do not require University-operated housing.
The area for redevelopment includes Park Village and some of the Park Houses (Kulukundis House, Lancaster House, Kent House and York House).
Dr Westlake said: “In considering the redevelopment options, we invited students to tell us what sort of facilities they would like to have in their accommodation and these results were fed into the design and planning process.”
The new buildings have been designed so that they respect and enhance the vision of the campus’ founding architect, Sir Basil Spence. Environmental sustainability, as well as maintaining the features of the unique landscape setting within the South Downs, is at the heart of the University’s plans.
It is anticipated that minimal work will be done on the project until further decisions are taken later this year on proceeding with the enabling works. The accommodation would be delivered in several phases over a four-year period once these works are completed.
